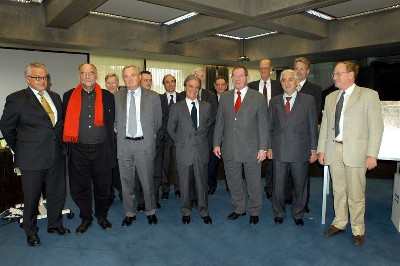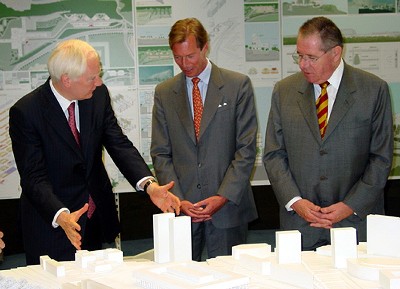Following an international architects/designers competition launched on 12 July 2001, the Jury has chosen the project submitted by the architects/engineers association "Ingenhoven Overdiek and Partners".
After examination of the 56 applications registered, 10 multidisciplinary teams were invited to take part in the Competition. At the end of the first phase, 3 projects were shortlisted by the Jury:
List of the 3 finalists
|
Architects |
Engineering Firms/Consultancies |
Picture of Model |
| 1. |
Ingenhoven Overdiek |
Werner Sobek Ing. HL Technic AG |
view
|
| 2. |
Mecanoo architecten bv |
Buro Happold |
view
|
| 3. |
GMP Architekten, Jim Clemens |
Schroeder & assoc, Goblet Lavandier |
view
|
These 3 teams were invited to submit a general plan and detailed model for construction of a new building to be completed in two phases on a plot of land adjacent to the EIB's existing building on the Kirchberg plateau in Luxembourg.
Final Selection:
On 16 and 17 October 2002, the jury met again for the final selection stage. As the entire Competition was conducted anonymously, the identities of the groupings were not revealed to the members of the Jury until just before the meeting with the first candidate.
In the end, the "Ingenhoven Overdiek and Partners" (IOP) project was selected unanimously by the Jury. The project submitted by the Düsseldorf-based architect in association with the engineering firm "Werner Sobek Ingenieure " was found to be an architecturally innovative, state-of-the-art design which met the EIB's flexibility requirements perfectly.
The new building:
The new building will be sober and unostentatious, and will be constructed with quality materials while avoiding unnecessary luxury. It will be functional and welcoming, with particular attention being paid to environmental aspects. It will likewise meet the highest standards as regards integration into its surroundings, choice of materials, energy conservation and, during the construction phase, limitation of nuisance to the public and occupants of adjacent buildings. By way of example, the new HEQ (High Environmental Quality) standards will be applied.
Environment - IOP's viewpoint:
From an environmental perspective, the rounded shape and the design of the building with its glass shell are at the cutting edge of new technologies and energy conservation. On summer nights, the building will be ventilated naturally by the automatic opening of panels in the façade, while in winter the interior will be heated by solar radiation, allowing heating savings of up to 50%. The building will have heated and unheated foyers: the foyers and winter gardens on the northern side will warm up naturally and - except in extreme conditions - should not require heating, whereas the foyers on the southern side will be heated and together act as a system of thermal buffers for the entire building. Although the glass construction implies an increased air conditioning requirement in the summer, the overall heat balance will meet the strictest modern standards.
Composition of the Jury (in alphabetical order):
- Ricardo Bofill, Architect
- Max Fordham, Specialist Environmental Engineer
- Francis Hambye, Town Planner
- Rémy Jacob, Deputy Secretary General of the EIB and Director of the New Building Task Force
- Fernand Pesch, President of the Kirchberg Plateau Urban Planning and Development Fund
- Vincenzo Pontolillo, Director General of Banca d'Italia, member of the EIB's Board of Directors
- Wolfgang Roth, Vice President of the EIB and Chairman of the New Building Task Force
- Eberhard Uhlmann, Secretary General of the EIB and Member of the New Building Task Force
- Claude Vasconi, Architect
The Jury was chaired by Mr Ricardo Bofill. Secretarial services were provided for the Jury by Mr Enzo Unfer, Coordinator of the New Building Task Force.

Members of the Jury and the Technical Commission following announcement of the results

Presentation of the project for a new EIB building to the Grand Duc Henri by
Philippe Maystadt, President and Wolfgang Roth, Vice-President

